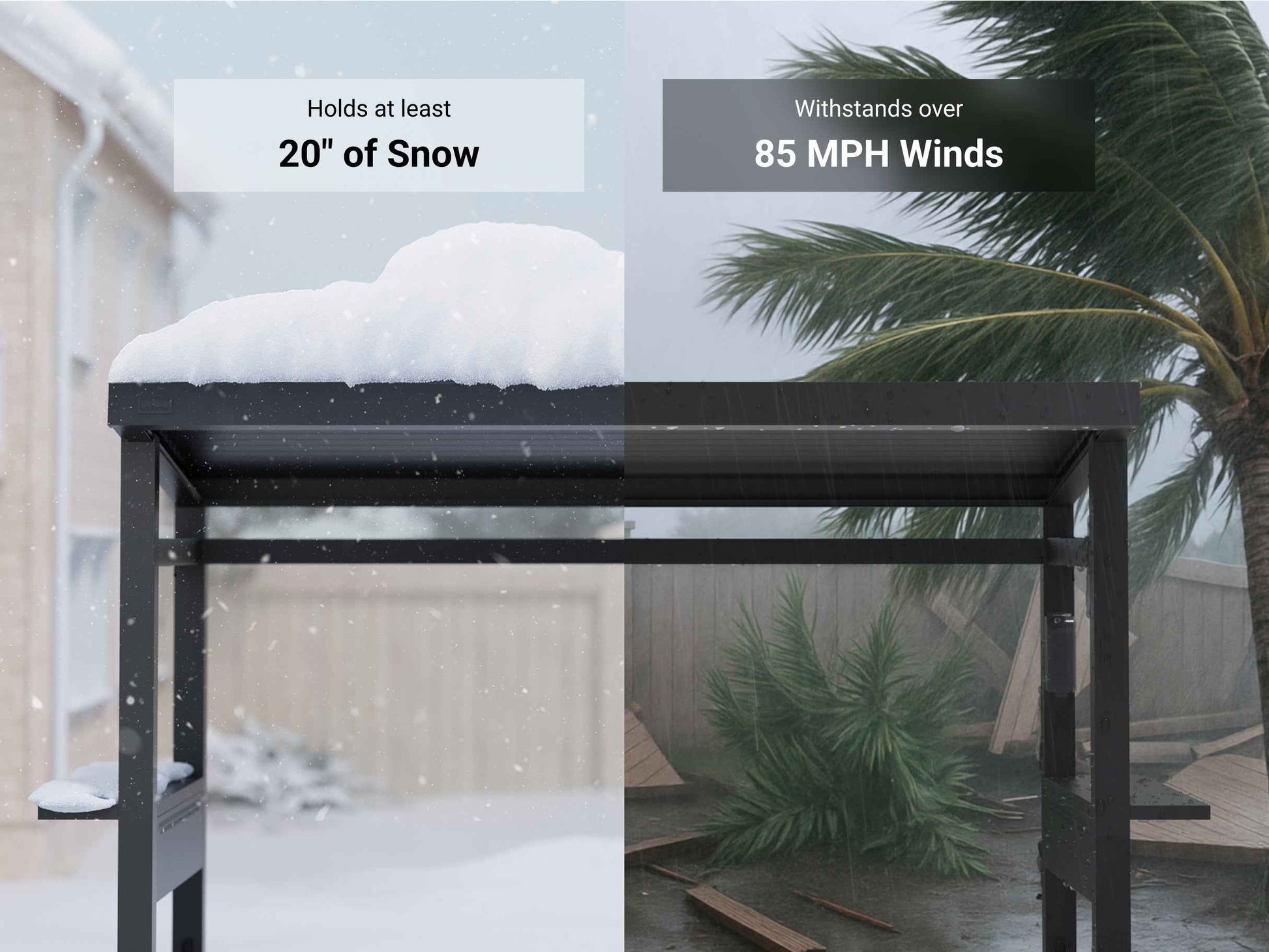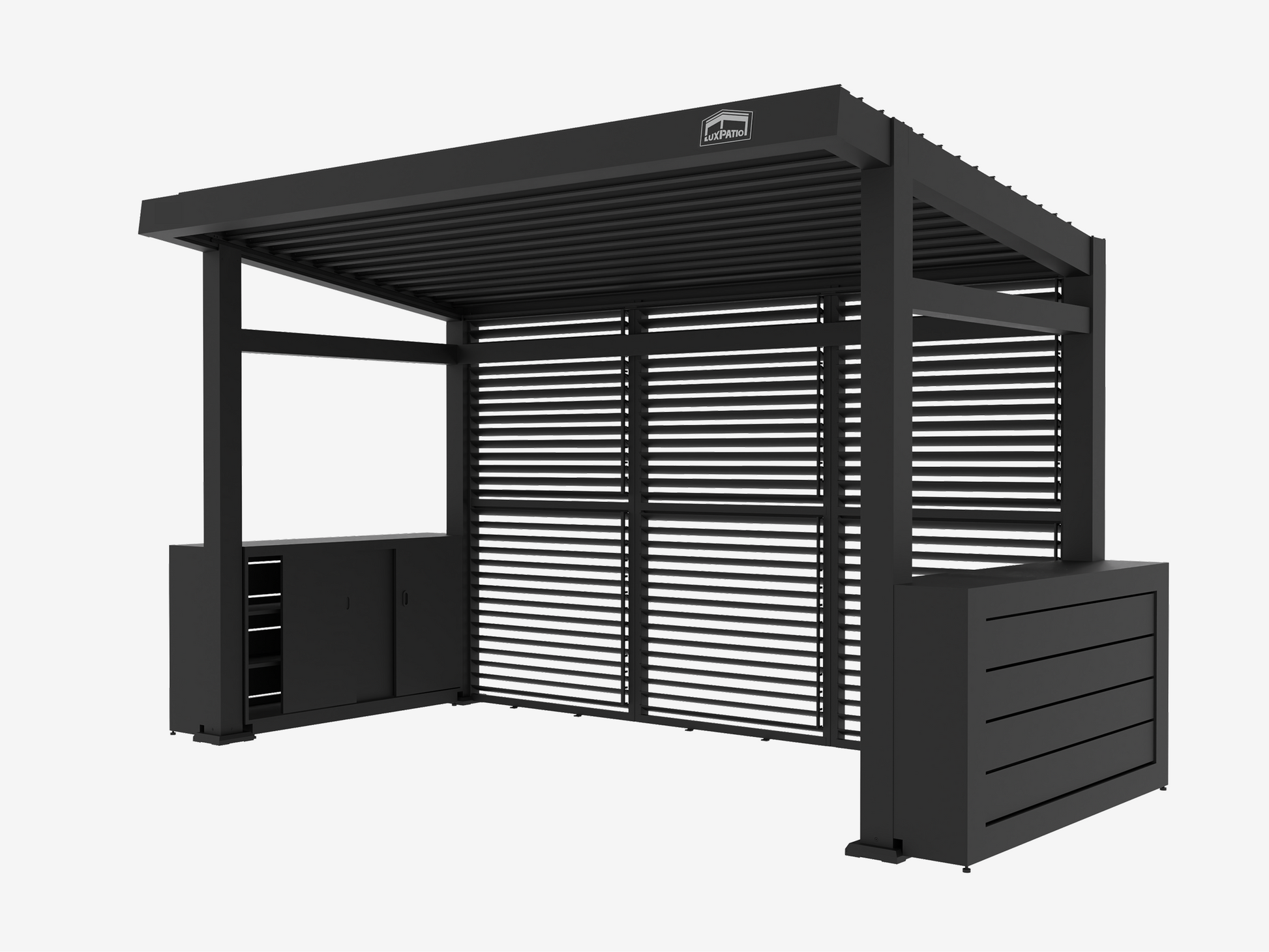The Art of Patio Layouts: Foundation for Functionality
Successful outdoor rooms begin with understanding how people naturally move through space. Traffic flow zoning establishes clear pathways between entry points, seating areas, and functional zones like grills or bars, preventing awkward navigation and furniture collisions. Activity-specific areas then define distinct purposes—dining requires approximately 10 feet square per table to accommodate chair movement, while conversation zones work best with seating arranged 6-8 feet apart for comfortable interaction. Creative configurations adapt these principles to various yard shapes. U-shaped layouts wrap around central features like fire pits, creating intimate enclosures perfect for smaller gatherings. L-shaped designs maximize corner spaces while maintaining open sightlines to gardens or views. Tiered patios solve elevation changes by creating distinct levels connected by broad steps that double as casual seating. For small or irregular yards, space optimization techniques make dramatic differences. Floating pavers establish pathways without overwhelming limited square footage, while built-in perimeter seating eliminates bulky furniture footprints. Diagonal layouts trick the eye into perceiving greater dimensions than exist. Integrating hardscape materials reinforces your design vision—smooth concrete slabs convey modern minimalism, while irregular flagstone creates rustic charm. Mixing materials defines zones without physical barriers, such as brick borders surrounding bluestone dining areas. The key lies in selecting patterns and textures that complement your home's exterior while serving the practical demands of outdoor living.

Pergola Footprint Mastery: Defining Your Space
Determining the right pergola size starts with the 60-70% rule—your structure should cover roughly two-thirds of the patio area, leaving breathing room at edges while providing adequate shade. A 12x16 foot patio works well with a 10x12 foot pergola, maintaining visual balance without overwhelming the space. Placement decisions fundamentally alter how you experience the area. Attached pergolas extend directly from the home's exterior wall, creating sheltered transitions between indoor and outdoor zones while leveraging existing structural support. Freestanding designs offer flexibility for positioning over specific features like hot tubs or fire pits, though they require independent footings and stronger framing to withstand wind loads. Orientation dramatically affects comfort throughout the day. East-west alignments maximize afternoon shade when temperatures peak, ideal for dining areas used during evening hours. North-south orientations distribute sunlight more evenly, better suited for morning coffee spots or all-day lounging zones. Consider prevailing winds when positioning crossbeams—perpendicular placement blocks breezes, while parallel alignment channels airflow beneath the canopy. Material choices influence both appearance and longevity. Cedar and redwood naturally resist moisture and insects while developing rich patinas over time, complementing traditional architecture. Aluminum and vinyl replicate wood aesthetics with minimal upkeep, perfect for contemporary homes prioritizing low maintenance. Composite materials blend durability with customizable finishes, adapting to diverse design preferences while withstanding harsh weather without warping or fading.

Design Adaptations for Personalized Outdoor Comfort
Climate-responsive solutions transform outdoor rooms into year-round destinations rather than seasonal amenities. Retractable shade systems mounted to pergola beams adjust coverage as temperatures shift, providing full protection during midday heat while retracting for stargazing evenings. Infrared heaters extend usability into cooler months without the smoke and maintenance of fire features, mounting discreetly to posts or overhead beams. Ceiling fans with weather-resistant motors circulate air beneath pergola canopies, reducing perceived temperatures by 8-10 degrees during humid summer afternoons. Furniture scaling ensures pieces fit proportionally within your pergola footprint—a 10x12 structure accommodates a six-person dining table with 30 inches clearance on all sides, while 8x10 footprints work better with bistro sets or sectional arrangements that maximize seating without crowding walkways. Multi-functional features add versatility without cluttering limited space. Storage benches conceal cushions and outdoor essentials while providing extra seating during gatherings. Convertible tables adjust from coffee height for lounging to dining elevation for meals, eliminating the need for multiple furniture sets. Built-in planters integrated into pergola posts soften structural lines while defining zone boundaries through greenery rather than physical barriers.
Creative Problem-Solving for Common Challenges
Accessibility adaptations ensure outdoor rooms welcome everyone comfortably. Ramped entries with 1:12 slopes replace steps for wheelchair navigation, while wide 48-inch pathways accommodate mobility devices without tight maneuvering. Lever-operated shade controls and touch-activated lighting eliminate fine motor challenges associated with traditional switches and pulls. Sloped terrain demands creative structural solutions rather than expensive grading projects. Terracing creates multiple flat zones connected by broad steps, transforming problematic slopes into dynamic multi-level spaces with distinct purposes at each elevation. Raised deck platforms establish level foundations over uneven ground, with skirting concealing support posts while providing ventilation beneath. Privacy screens address visibility concerns without sacrificing airflow or natural light. Fast-growing hedge varieties like arborvitae or bamboo create living walls that mature within 2-3 seasons, offering organic screening that improves over time. Structural lattice panels provide immediate coverage, supporting climbing vines that eventually soften geometric lines with foliage. Budget adaptations make quality outdoor rooms achievable at various investment levels. DIY pergola kits with pre-cut components reduce labor costs by 60% while ensuring structural integrity through engineered designs. Phased installations spread expenses across seasons—establish hardscape foundations initially, add pergola structures the following year, then complete with furnishings and accessories as budgets allow.
Home Improvement Execution: Bringing Designs to Life
Site assessment begins with precise measurements of your outdoor area, marking utility lines, drainage patterns, and existing features that influence construction. Document sun exposure at different times using smartphone apps that track shadow movements, identifying optimal pergola placement before breaking ground. Photograph the space from multiple angles to reference during material selection, capturing how existing architecture and landscaping will interact with new structures. Material selection requires balancing aesthetic preferences with practical performance demands. Pressure-treated lumber offers affordability and weather resistance for foundational elements, though it requires annual sealing to prevent moisture damage. Composite decking eliminates maintenance cycles while providing slip-resistant surfaces that remain cool underfoot, ideal for barefoot traffic around pools or play areas. For pergola beams, engineered lumber spans greater distances without sagging compared to dimensional wood, supporting heavier shade systems and lighting fixtures. Professional installation becomes cost-effective for projects involving concrete footings, electrical integration, or structures exceeding 200 square feet, where permit requirements and structural engineering ensure safety and code compliance. DIY approaches work well for smaller freestanding pergolas using post-base systems that anchor to existing concrete patios, eliminating footing excavation while providing adequate stability for 10x10 structures. Comfort-enhancing accessories complete the transformation through strategic additions. Outdoor rugs define conversation zones while protecting hardscape from furniture scratches. Layered lighting combines overhead string lights for ambient glow with directional spotlights highlighting architectural features and pathway markers ensuring safe navigation after dark.
Sustaining Outdoor Comfort Through Seasons
Weatherproofing begins with selecting fabrics rated for outdoor exposure—solution-dyed acrylics resist fading and mildew while maintaining softness through temperature extremes, unlike cheaper polyester blends that stiffen in cold and deteriorate under UV rays. Apply water-repellent sprays to cushions every six months, creating protective barriers that shed moisture before it penetrates foam cores. For pergola structures, annual sealant applications protect wood from moisture infiltration that causes splitting, while metal components benefit from rust-inhibiting coatings applied before winter precipitation arrives. Seasonal storage extends furnishing lifespans significantly. Deck boxes positioned beneath pergola overhangs keep cushions accessible yet protected during unexpected weather shifts, while off-season items move to garages or sheds when temperatures consistently drop below freezing. Furniture covers designed with ventilation panels prevent condensation buildup that promotes mold growth, particularly important for pieces remaining outdoors year-round. Many outdoor furniture retailers like LuxPatio offer modular storage solutions specifically designed to fit beneath standard pergola dimensions, maximizing protected space while keeping accessories organized and readily available. Adaptive lighting strategies balance convenience with sustainability. Solar pathway markers and accent lights eliminate wiring complexities while providing adequate illumination for navigation, though they require southern exposure for reliable charging. Hardwired LED systems deliver consistent brightness regardless of weather conditions, with dimmer controls adjusting ambiance from bright task lighting during meals to soft background glow for evening relaxation. Plant selection creates natural climate moderation within your outdoor room. Deciduous trees positioned southwest of pergolas provide summer shade while allowing warming winter sunlight after leaves drop. Evergreen shrubs along northern exposures block cold winds without obstructing views, while container gardens filled with heat-tolerant succulents or cold-hardy ornamental grasses adapt to seasonal temperature swings without requiring replanting.
Creating Your Perfect Outdoor Living Extension
Creating comfortable outdoor rooms hinges on harmonizing patio layouts with thoughtfully planned pergola footprints, establishing structural foundations that balance visual appeal with everyday functionality. These elements work in tandem—strategic hardscaping defines zones and circulation patterns while overhead structures control environmental factors that determine whether spaces feel inviting or inhospitable. The true power of outdoor design lies in its adaptability to individual circumstances. Climate-responsive features, proportional furniture selections, and creative problem-solving techniques transform generic yards into personalized retreats reflecting your specific lifestyle needs and site constraints. Rather than overwhelming yourself with complete transformations, approach outdoor room development through phased implementation. Begin with foundational patio layouts that establish traffic flow and activity zones. Add pergola structures once hardscaping proves functional, then layer comfort-enhancing accessories as budgets and seasons allow. This measured approach reduces financial pressure while providing opportunities to refine designs based on actual use patterns rather than assumptions. The ultimate goal extends beyond aesthetic achievement—it's about crafting genuine living extensions where morning routines feel more peaceful, gatherings become more memorable, and quiet evenings offer true respite. With strategic planning and adaptable execution, your outdoor space becomes not just an attractive backdrop, but an integral part of daily life that enhances how you experience home.